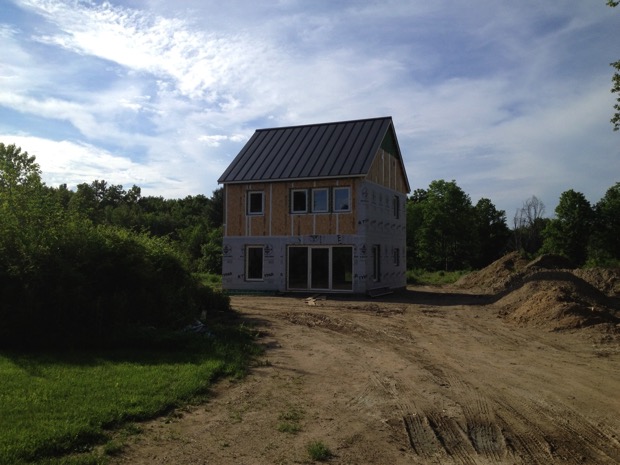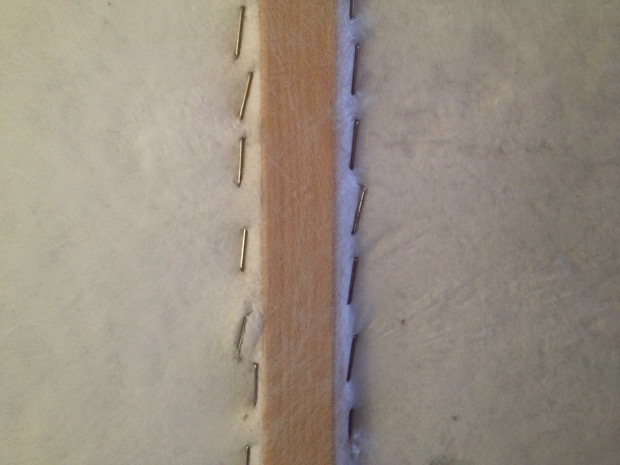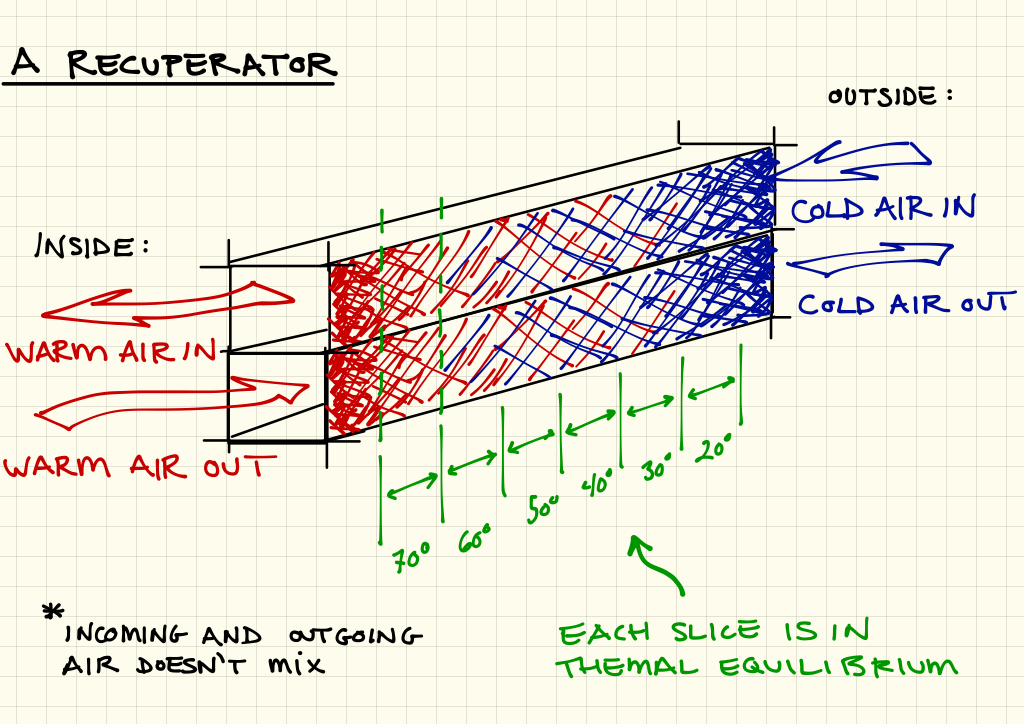Week 28 - Interior primer and exterior siding
Bright and wonderful
The most exacting siding in the world
There’s something satisfying about siding — so perfectly straight and even. Neighbor Jesse commented that British scientists could calibrate their standard reference length of a meter off of how perfectly the siding is spaced. The drawback is that the siding is taking forever: measure a piece, cut it, try to fit it in place, measure it again, cut it again, try to fit it in place again, repeat. I can’t imagine how this is going to work when they have to climb up and down a ladder for every cut.
Week 29 - Interior paint color fiasco
I was feeling busy so I figured I would save myself the trouble and just go with GO Logic’s standard interior color. After all, they are the experts.
Avoid Oxford White at all cost
I knew something was wrong when I saw the paint on the wall, but I waited a day to see how it would look after a second coat. By the time I got a chance to take a look at the color again, the whole upstairs had been painted in the most disturbing tint of white that has ever been observed by any human in the history of humankind. The painter Jeff was crying with the paint brush in his hand, it was that bad. A strange green tint would appear at different angles, under different lighting, and trick you into thinking that the walls were actually green. But then you would look directly at the wall and it would innocently switch to a perfectly white looking white, just to mess with you.
Always put up multiple colors on the wall for comparison
Lessons learned
In the end, it worked out and Mountain Peak turned out to be a wonderfully rich and creamy white, with just enough warmth to make the inside feel welcoming, yet bright enough to make it feel expansive. The lesson learned is that it is a good idea to pick out a set of colors and paint them on the wall before (a) buying all the paint upfront and (b) painting everything before getting feedback on the color.
Always double check that you received the correct item
There was one final lesson to be learned, however. I was super happy with the color choice until I noticed that the smell from the paint upstairs was quite strong. I’ve been extremely careful to avoid finishes that off-gas, and so I specified Ben Moore Natura, a zero VOC paint. The paint guy gave me all the paint in a box, I paid for it, delivered it to Jeff the painter, took off, and the next time I returned the upstairs was all painted. Somehow I ended up with the normal paint, not the Natura, and there was nothing I could do about it after the fact. So much for the healthy home thing.Week 30 - Best back porch ever!
The wide beams seem like overkill, but, aesthetically, something is so satisfying about their proportions. The siding — vertical slats of channel rustic lap siding — also seems like overkill. It is a lot of wood (pine), but it is beautiful, and somehow makes the porch feel like less of an outside space. The beams and the paneling will be coated with a natural sealer and the cedar deck boards will be left to age naturally.
Installing the standing seam roof, a neat roofing system
Tim Copinger and his crew stopped by to install the standing seam metal roof on the porch, so I got to see the process up close. The truck in the foreground has a giant machine that produces each metal sheet one by one, supply them right as the roofers install them.
The spool of Galvalume (an aluminum zinc alloy) on top feeds through some sort of mechanism that rolls out the metal sheets, bends up the edges, straightens out the sheets and automatically cuts them to size. It was neat to watch. You can see the flat piece emerging at the bottom right. The seams of each roof panel fit together and conceal a third piece, a clip. The clip fits under the panels and gets nailed to the plywood, and serves to keep the metal panels attached to the roof. Water can’t get through the seams to the clips so there’s no screw hole in the panels themselves to leak or require sealing. It’s a clever system.

























































