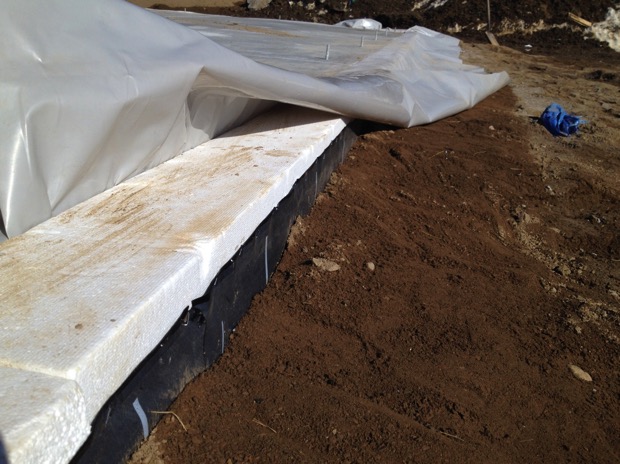I got a text on Friday from my trusted neighbor-spy Jesse saying "SIPs just rolled in!" I was out of town, but on Sunday I got to check them out — notice the stacked, thick white panels sitting on the ground. Also, the tent for the concrete came down, so I got to check out the concrete in the full sunlight. It looks good — a huge relief!
SIPs are awesome!
The image above shows a stack of five Structural Insulated Panels (SIPs), soon to be lifted by a crane and installed as the walls of the building. I mentioned SIPs in my overview post a while back, but let me tell you a little bit more about why these types of walls are such an important part of energy efficient design.
Why make walls in a factory?
Youve probably seen a traditionally framed wall at a construction site, a web of 2 x 4 or 2 x 6 lumber going in every direction. Long horizontal boards, called plates, are placed along the top and bottom of the wall, vertical boards, called studs, run the height of the wall and little horizontal pieces, called nogging, are placed in between the studs. You have to be careful to lay out everything so that the window and door openings are taken into account and adequately reinforced. Plywood goes on the outside once the lumber is in place.
On the other hand, our SIPs walls are fabricated in a factory in Vermont. The panels are huge, consisting of a single 8 inch thick slab of EPS foam sandwiched between two long pieces of oriented strand boards (OSB), and measuring 4 feet wide and two stories tall. The foam and OSB are held together with urethane glue.
Fabricating the panels in an indoor setting adds a number of advantages: automated machinery cuts and laminates the panels quickly and precisely without generating much waste; the shape and layout of the panels are digitally uploaded to the manufacturing equipment without the need to interpret drawings onsite; the quality of the panels can be tightly controlled and verified before shipping; and construction times are shorter because the panels can be made while the foundation is being constructed.
The end result is a monolithic panel that is airtight and super-insulated. The panels interlock, but you still have to seal the edges with tape. Although some builders use only the panels themselves as the walls, we will be adding 2 x 6 interior wall studs and blown-in fiberglass insulation to increase the R value of the walls and to provide space for electrical wiring.
youtubeIn the video above, Matt OMalia describes the process of installing the SIPs at the GO Home.
Concrete floor looks great!
After a worrying about the concrete floor last week, I was excited to see how the surface of the concrete turned out. I think it looks great – it has a nice matt finish to it, some interesting texture and the color is pleasing. I guess it will add more of an industrial feel to the home rather than a fancy shiny granite look, which is cool — maybe even better than a polish.
This is better than polished concrete
There appear to be multiple definitions of "polished" concrete. The architect and builder told me that the actual grinding part of the polish – the part that gives it its mirror like shine – wasnt planned for, or included in the price. That step can be done later, if desired, but it would add a substantial amount to the cost of the floor. In the end, I think the builder went with the best of all possible options. Its the economical option because the expensive grinding process was omitted. Its the healthy option because we didnt use a chemical sealer. Plus, its the durable option because we used a densifier to harden the concrete.
The image above is a closeup of the concrete control joint, a cut in the concrete that promotes cracking underneath the joint, instead of along the surface. You can also get a better sense for the texture of the surface — its pretty smooth to the touch. Im not sure what part of the texture will wipe off when its cleaned, but Im feeling good about it, regardless.
Backfilled around the perimeter
Heres an image of the EPS foam, having been lined with a black covering — the ice and water shield — and backfilled with dirt. Buried under the dirt is another EPS panel, a "wing" that serves to insulate the ground under the wing from frost. The gray plastic is the poly vapor barrier that forms a continuous seal underneath the concrete.








No comments:
Post a Comment