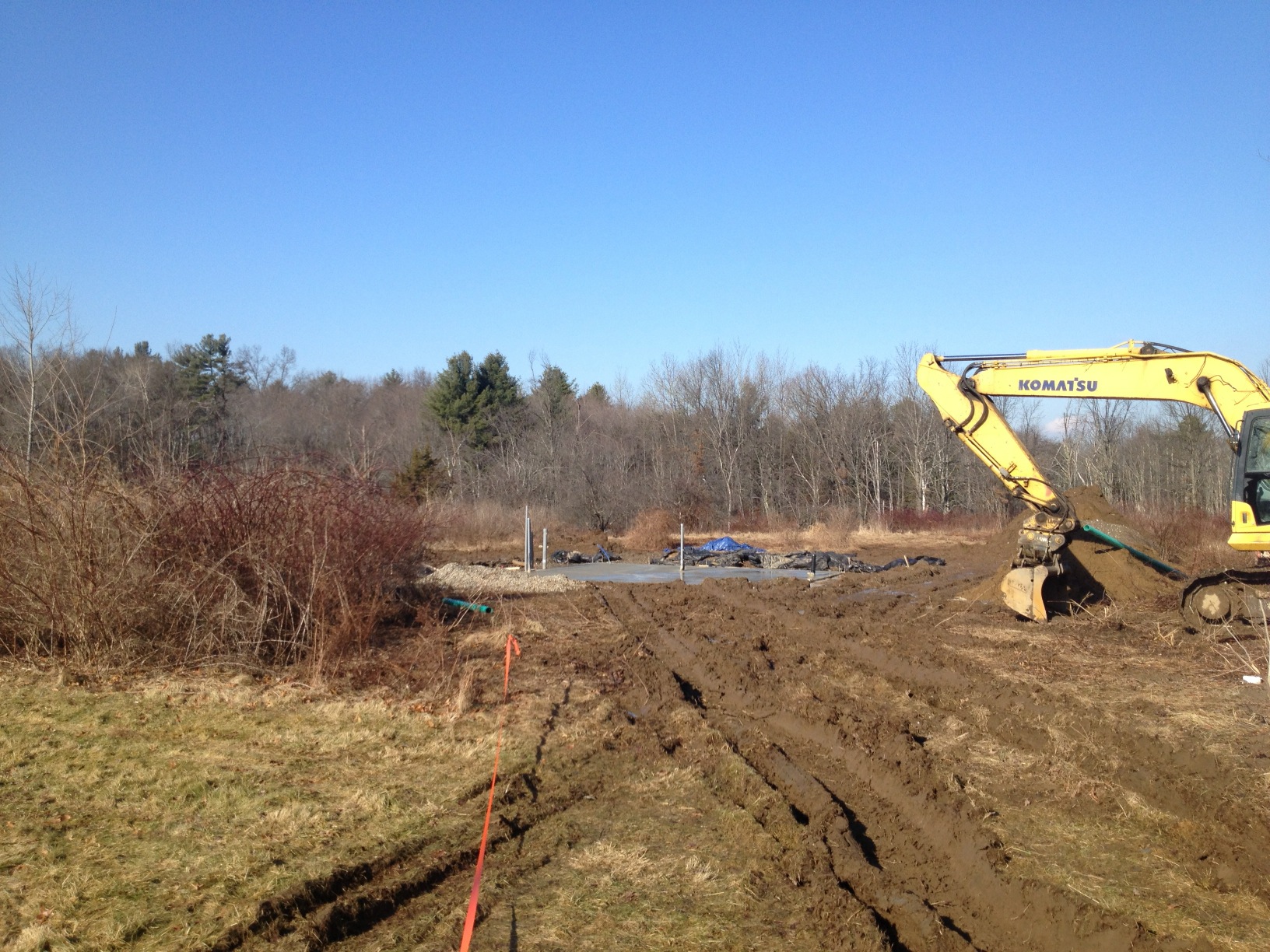The flowable fill
I got a text on Wednesday from my neighbor Jesse saying “concrete!” and I dropped the grant proposal I was editing and raced over to the lot. When I showed up, though, I realized that it wasn’t concrete — even though it looks like concrete and the truck probably looked like a concrete truck — it was the flowable fill.
What’s flowable fill? Here’s a closeup. It’s a thin layer of cement, sand and water mixture that provides at flat, smooth and void-free surface. It’s not as strong as concrete, but doesn’t need to be: it’s simply a more convenient option than trying to smooth out the base layer of structural fill (the compacted sand/gravel mixture). The various pipes that you see sticking up are the electrical lines and water lines (in the center), the sewage drain (on the right) and the conduit for phone, electricals, cable and some other mysterious stuff that I don’t know about (on the left).
Here’s the cross section of the whole foundation, called a frost-protected shallow foundation (FPSF). More info is available in an article written by Alan Gibson, co-owner of GOLogic. Alan describes the cost savings of a slab foundation, the site preparation requirements, the foam insulation requirements and the technique for pouring the concrete.
Beaver update, bad news
It was such a nice day that I took a walk down to the brook to check out the amazing tulip trees (Liriodendron) that Vivienne had told me about. The beaver dam is still holding up, even through all the rain, snow and cold.
To my horror, I discovered yet another disaster wrought by my ungrateful squatters, the beavers. Two magnificent willow trees by the road have been chewed all the way around the base their trunks. Vivienne says this will likely kill the trees, as the layer of wood directly underneath the bark is the layer through which the tree’s nutrients are transported. So sad. Thankfully, someone has saved the other trees nearby by installing chicken wire, but I suppose they figured that the willows are a lost cause.
The EPS foam is in place
On friday, Bruce (the carpenter) and Jim (his helper/painter) installed the Expanded Polystyrene (EPS) foam.
They fit the foam pieces together like a jigsaw puzzle on top of the flowable fill and reported that it was relatively easy to set everything in place. The 8" thick foam pieces are apparently heavier than they look. The raised side wall will insulate the side of the concrete slab while also creating a bowl in which to pour the concrete. You can see that half of air-vapor barrier has been laid down already. Next week, hopefully, we’ll get to pour the concrete.








No comments:
Post a Comment